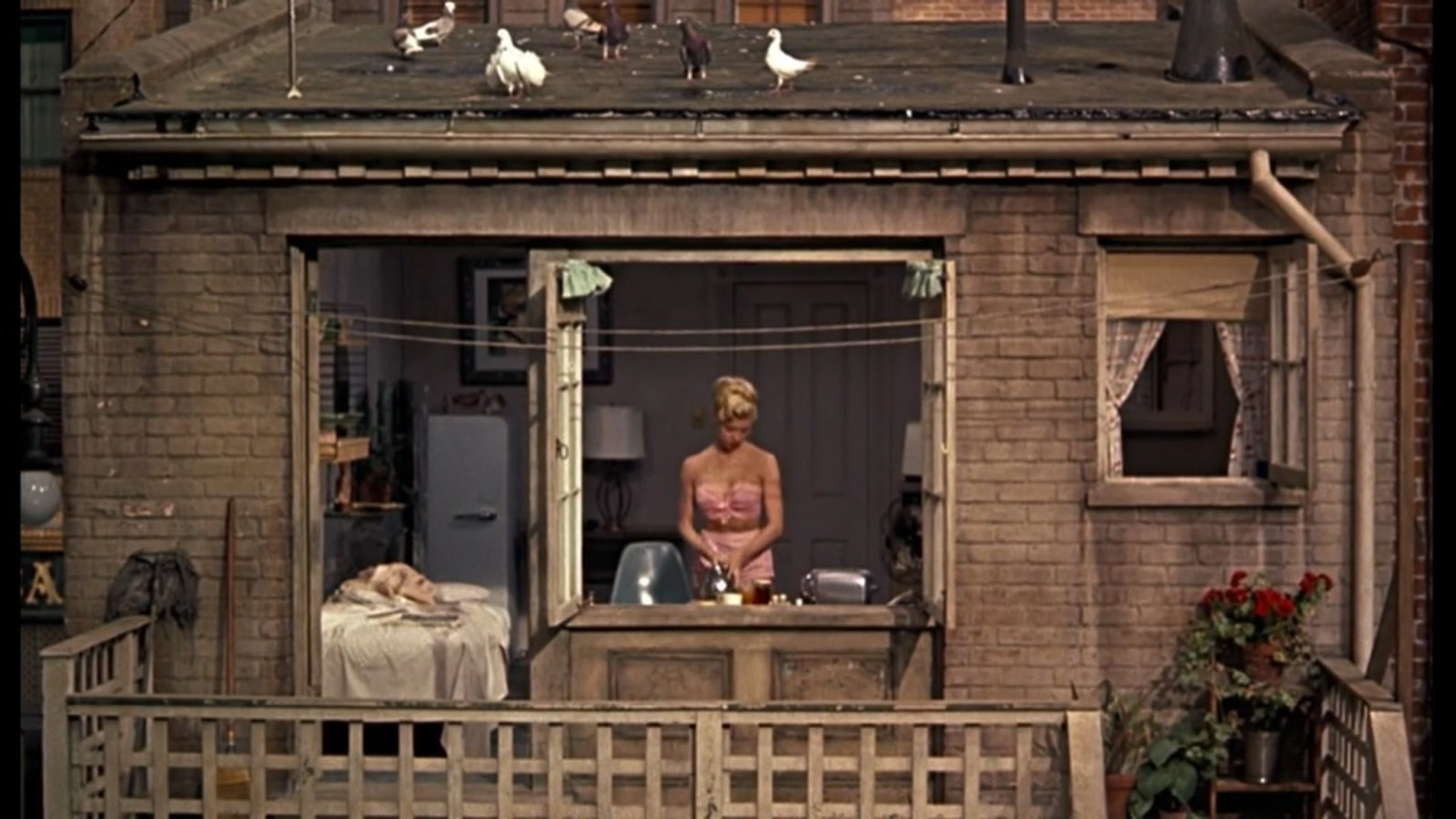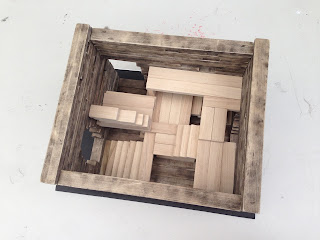2013年10月22日星期二
A spatial sequence from installation art - FOUR CUBES TO CONTEMPLATE OUR ENVIRONMENT
These Four Cubes to contemplate our environment by Tadao Ando are made up by the important elements in our environment, the oxygen, CO2, water and rubbish. They show the combination between different materials. All the materials in cubes can be classified into reveal and unreveal. Ando also used the different colour of lighting to make the whole space spectrally.
A painting - FEELING THE HEAT
Yellow colour of this wall painting is physics, language and imagination. Different people have different ideas of this painting. I consider this painting as a metaphor of revealing. The yellow colour can be some hidden elements that expose to people. The hidden elements in the space can create a spectral atmosphere. People can see something unexpected in the space.
An architectural sequence from a building - ST CATHERINE’S CHAPEL AND ALMSHOUSES
The almshouses were founded in 1457 and destroyed in 1942. Artist Patricia MacKinnon-day has reinvented the site, with architects BDP, by monumantalising the position of the former doorways in glass. The glass ‘doors’ double as display cabinets containing historic debris: Roman pottery, medieval earthenware and molten beer bottles. The artist and architect kept the whole original appearance of the building and add some modern elements to combine the old with new, use some spectral lighting to create a new environment.
A spatial sequence from a piece of poem - A SOUND COLLECTER
A stranger called this morning
Dressed all in black and grey
Put every sound into a bag
And carried them away
The whistling of the kettle
The turning of the lock
The purring of the kitten
The ticking of the clock
The popping of the toaster
The crunching of the flakes
When you spread the marmalade
The scraping noise it makes
The hissing of the frying pan
The ticking of the grill
The bubbling of the bathtub
As it starts to fill
The drumming of the raindrops
On the window pane
When you do the washing up
The gurgle of the drain
The crying of the baby
The squeaking of the chair
The swishing of the curtain
The creaking of the stair
A stranger called this morning
He didn’t leace his name
Left us only silence
Life will never be the same.
This poem describes very normal daily life that happens in a simple space. People can image what is going on in this space by reading the poem. This space likes a stage that shows different performance. The last sentence says 'life will never be the same', just like the space, can be always different by using different materials combination.
A short spatial sequence from film - REAR WINDOW
This filim talked about a man who had broken his leg only had to stay in his apartment. He had nothing to do but kept watching the different neighbours daily life that live opposite to his apartment. In this film, every space that being seen from the window in the man's apartment was like a stage that perfomed different shows everyday.
2013年9月4日星期三
my final project model
This project is part of my
orientation to MA course. I was asked to create a virtual museum and co-curate my work with the work of artists and
theorists I have used for my research. Since my project is about old buildings. I
have used the wood as the main material to build an old house with new
interior space. I made the interior space be
different by being seen in different sides and angles,
and put the pictures of my references on the top of the model.
You can see the inside space through the window.
These pictures are the references to my research. They include different classical cases about old buildings reconstruction and some useful quotes for me by architects. I put the pictures in pairs to contrast their past and present. People also can see the different sides of the pictures to see the contrasting.
2013年9月3日星期二
process of making the final project model-5
The original plan is to put the pictures of my references inside the model and let people look them through the windows and doors. But the inside space is not big enough to put the pictures and it is a little complicated and difficult to contrast the past and present of the references. In order to make the contrasting more clear, I decided to use the wires hanging the pictures on the top of the model. People can choose wires whatever they want to have a look of the references.
2013年9月2日星期一
2013年8月30日星期五
2013年8月29日星期四
process of making the final project model-2
I continued what I did yesterday in the morning. I'm going to make a two floors model, this is the half of the whole mode.
I began to add the interior parts of the model in this afternoon. I could not make the complicated and completed interior like Sou Fujimoto, but I still want to make a interior spatial that can be different by being seen different sides. The wood of inside of the model are natural wood colour and I did nothing to them. I can make the contrasting between old and new in showing two types of wood.
2013年8月28日星期三
process of making the final project model-1
These model pictures in the book, Sou Fujimoto Futurospective Architecture, gave me inspiration about how to make my final project model. I want to make a conceptual architecture model which combines old and new, old outside and new inside. What's more, I want to make the space of this model can be different by being seen in different sides and angles.
I chose the wood as the main material. In order to distinguish the old and new, I burned the surface of wood to make the wood like old. After I burned the wood, I found the black trace was easy to leave fingerprints on the wood. So I erased the black trace by hand to make the wood surface be more natural, and use sand papers to make the edge of the wood look like wear and tear. The result was quite well.
Burning the wood took quite a lot of time, so it seems I did not do many things today. But I think I find the keys of making this model, I am looking forward the next process in the coming days.
订阅:
评论 (Atom)



























































