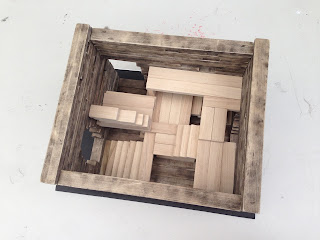This project is part of my
orientation to MA course. I was asked to create a virtual museum and co-curate my work with the work of artists and
theorists I have used for my research. Since my project is about old buildings. I
have used the wood as the main material to build an old house with new
interior space. I made the interior space be
different by being seen in different sides and angles,
and put the pictures of my references on the top of the model.
You can see the inside space through the window.
These pictures are the references to my research. They include different classical cases about old buildings reconstruction and some useful quotes for me by architects. I put the pictures in pairs to contrast their past and present. People also can see the different sides of the pictures to see the contrasting.



















